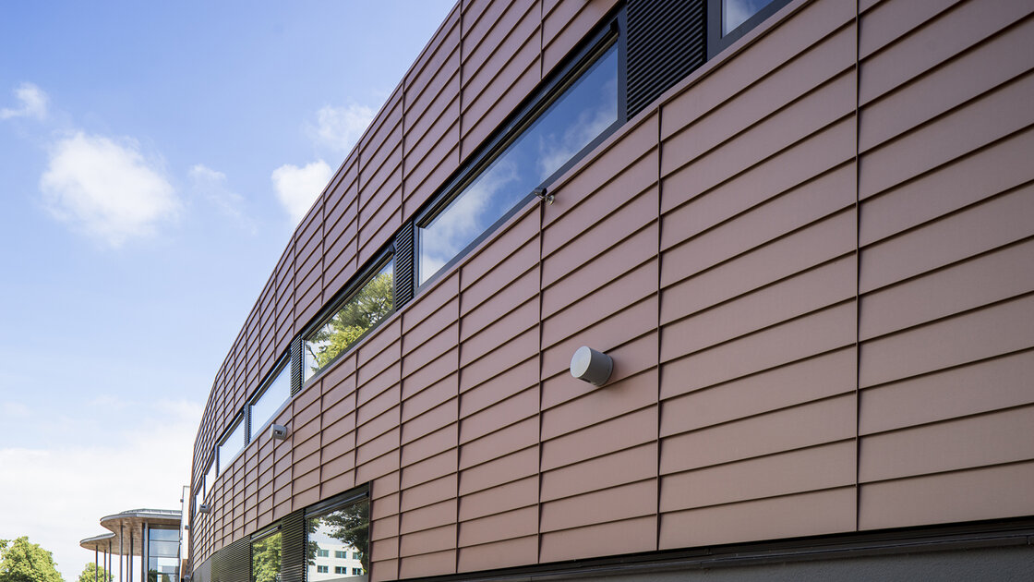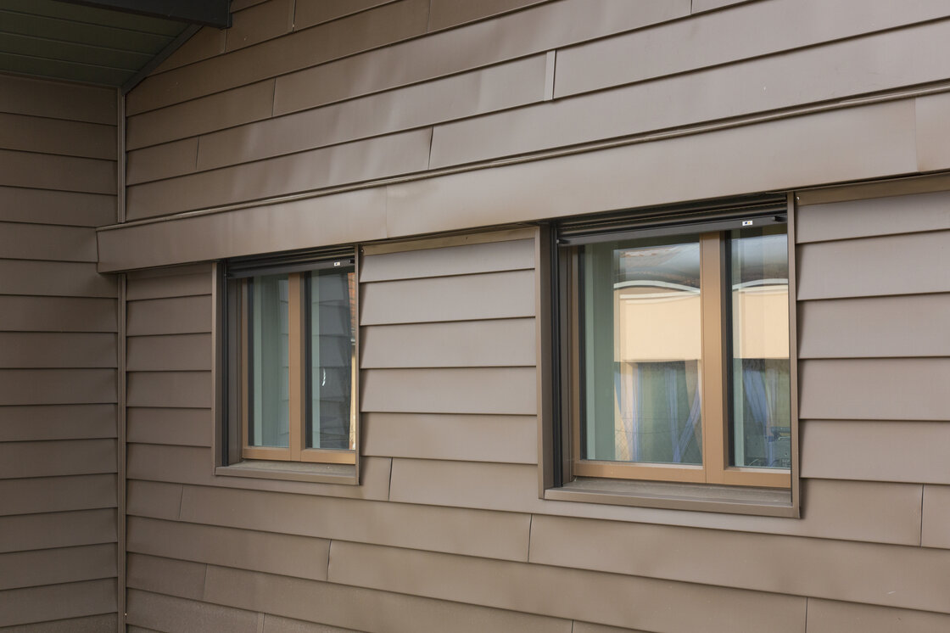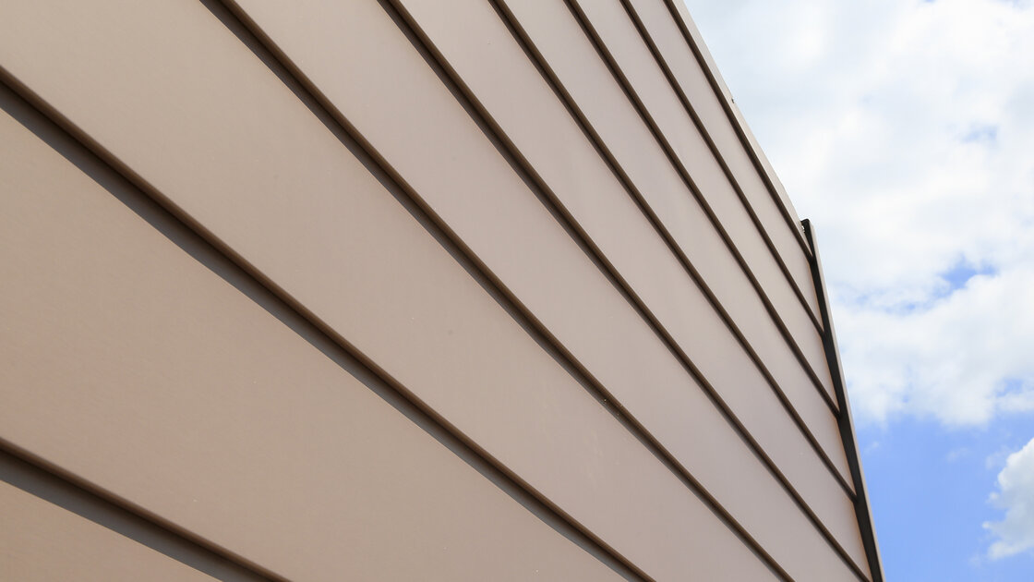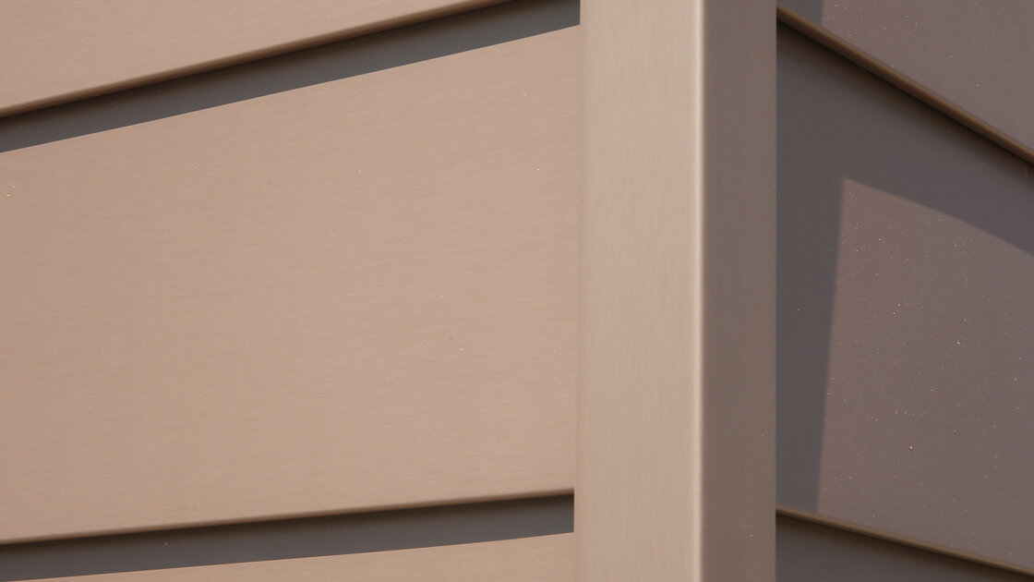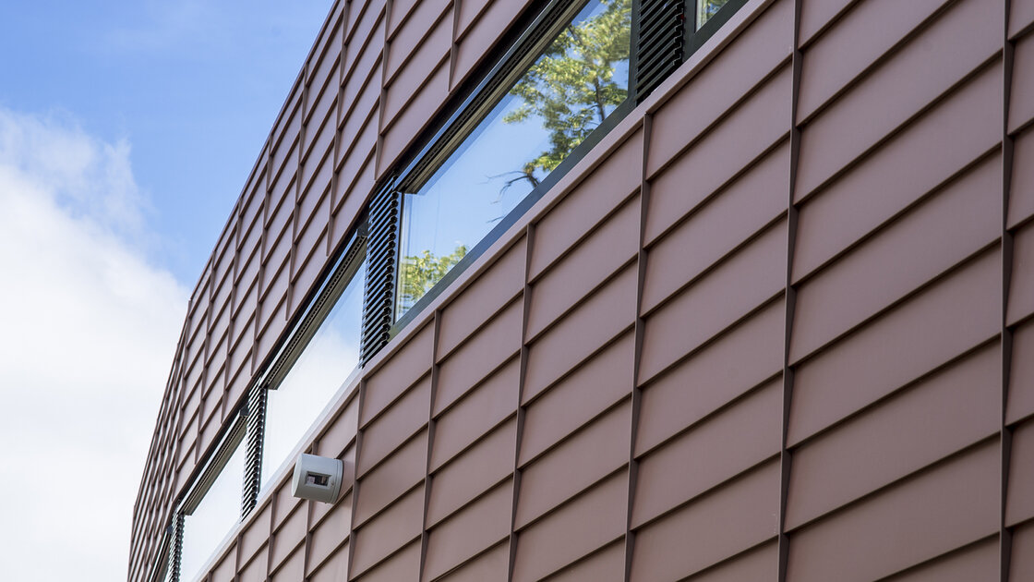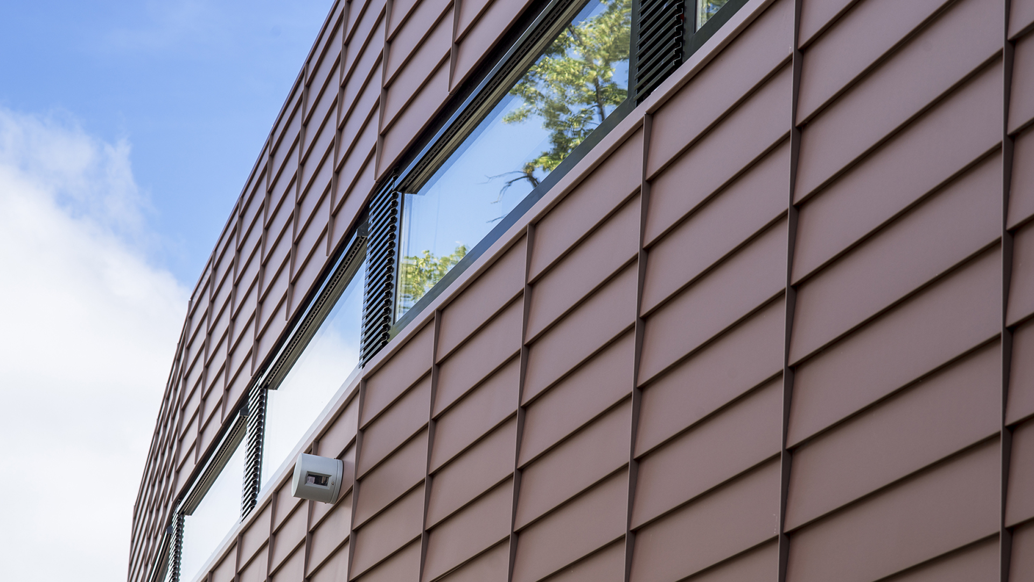
Overlapping panel
- Facade
- Screws
- Hidden
- Overlapping
- Overlapping panel
- Aesthetic of transverse line of offset joint
- Fast and easy installation making it a cost effective solution
- Range of components offering a wide variety of all flashing details
General information
VMZINC Overlapping panel is a wall-mounted cladding system made up of horizontal overlapping panels fixed to the substructure using brackets. The system is designed to be compatible with external insulation.
The panels fit easily into each other, making them quick and easy to install.
Areas of application
Suitable for both renovation projects and new buildings.
All types of buildings : commercial, public buildings, collective and individual housing.
Technical data
| Width | 200.0 mm |
|---|---|
| Length | 3000.0 mm |
| Thickness | 0.7 mm |
| Seam | 13.0 mm |
| Width of the joint | 10/m2 |
| Weight | 4.56 |
| No elements/m2 | 1.66 |
Finishes
See all aspects-
 ANTHRA-ZINC
ANTHRA-ZINC -
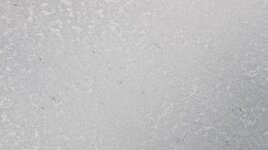 AZENGAR
AZENGAR -
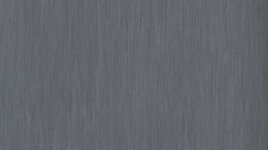 PIGMENTO Blue
PIGMENTO Blue -
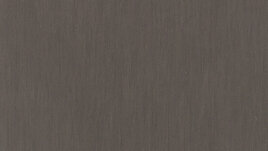 PIGMENTO Brown
PIGMENTO Brown -
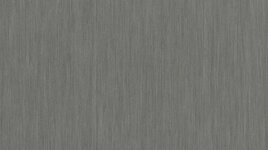 PIGMENTO Green
PIGMENTO Green -
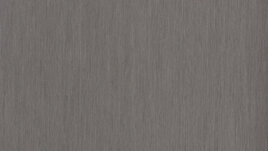 PIGMENTO Red
PIGMENTO Red -
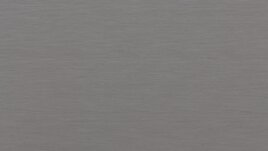 QUARTZ-ZINC
QUARTZ-ZINC
Documents and drawings
Please enter your E-mail address. We will send you the download link by mail.
Installation
See all our installation videos-
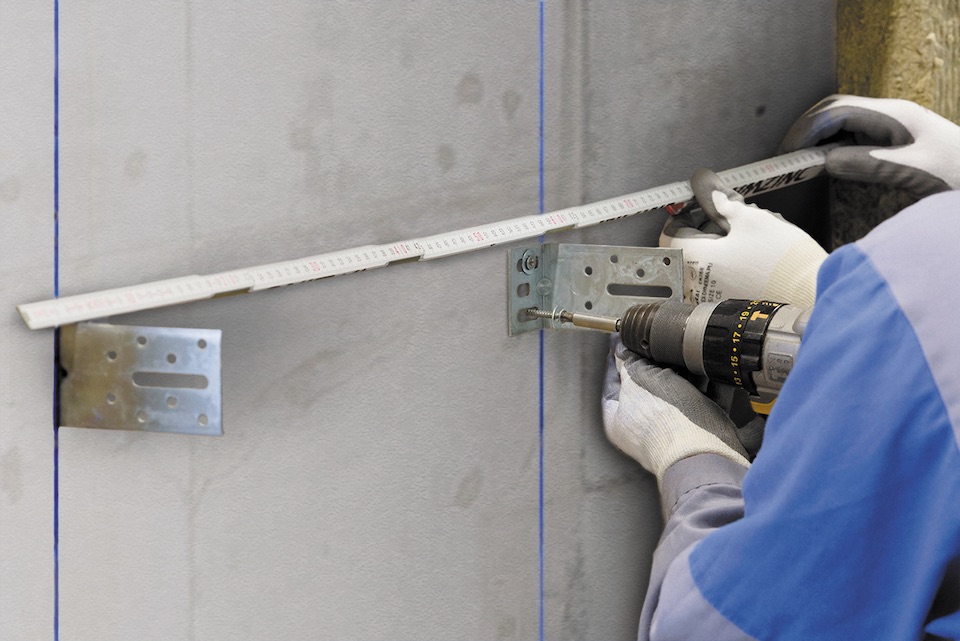
1.
Installation of the framework is prepared by marking out (laser or tracing line) and must correspond to the layout plan provided by the architect. Once the vertical tracing is done, the brackets are fixed.
The centre distance between rafters must not exceed 600 mm on the main building. -
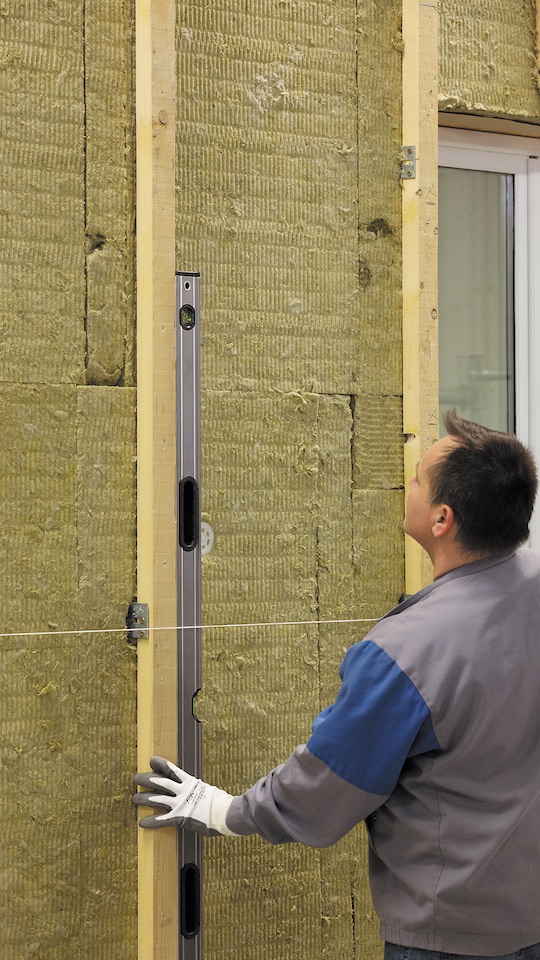
2.
Mineral wool insulation is installed directly onto the substructure.
Rafters are then fixed on brackets.
-
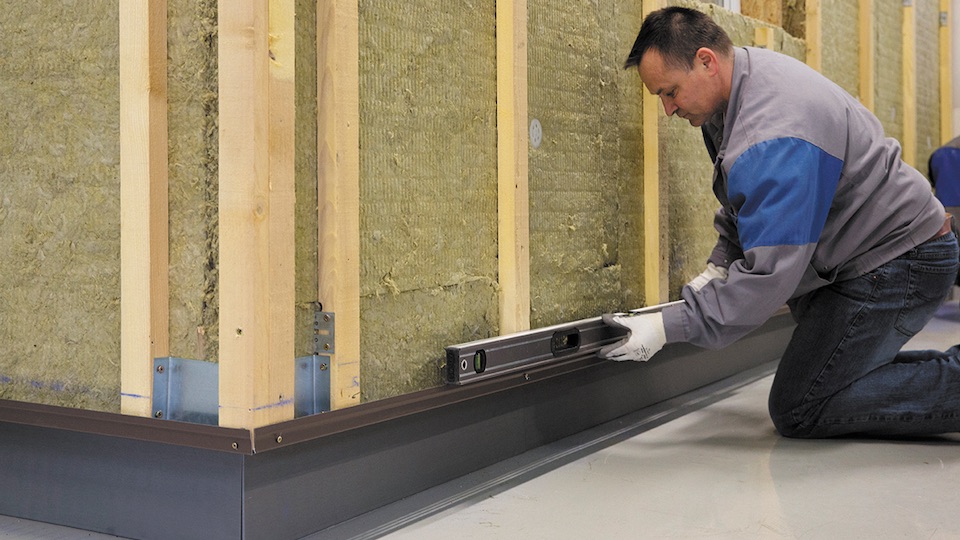
3.
Start installing Overlapping panel by installing a perforated base trim to create the entry of the air gap. It is important to ensure the base trim is horizontally aligned because it determines the correct position of the first row of panels
-
4.
The panels are installed from bottom to top and fit into each other easily with a clicking movement. The panels are fixed onto each rafter using screws or nails.
-
5.
The panels must be handled with care on the trenching knife to avoid deformation.
-
6.
For transverse junctions, a trim splice plate is placed behind one end of the panel.
-
7.
The film must be removed quickly in a single movement after completion of installation.
-
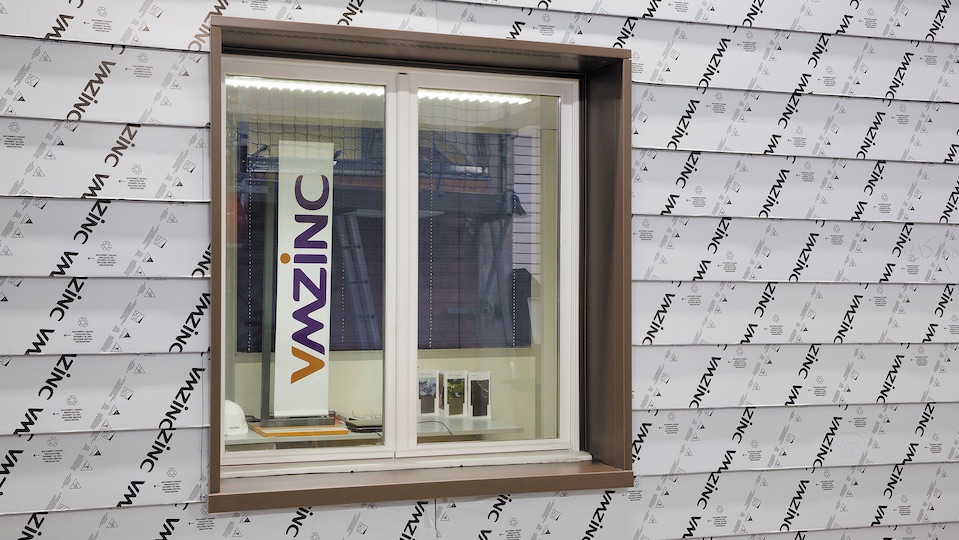
8.
A range of universal zinc accessories is available and makes working on flashings easy.
