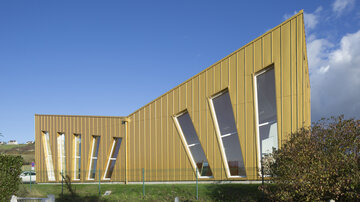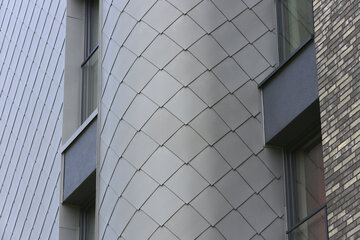
Narva Eesti school (Estonia)
- Location Narva, Estonia
- Architects 3+1 architects
- Technique(s) VMZINC Standing seam
- Aspect(s) ANTHRA-ZINC
- Application Type Facade
- Copyright www.tonutunnel.com;Tõnu Tunnel
Historical courtyard
In addition to a kindergarten, the Narva Eesti educational complex includes the public primary and secondary schools in the east of the town of Narva.
The extension and renovation of the 1960s-style functional building housing the schools was carried out by 3+1 architects (Narva).
The designers’ aim was to enhance the existing building, which opened out onto the wider world, and to create an extension based on the perimeter model, with an interior courtyard, of the town’s medieval buildings, which were destroyed during the Second World War. Influenced by this architectural history, the architects have designed a concrete structure of varying heights, where façades and roofs are brought together above a wooden ground floor by rectangular zinc shingle cladding.
.jpg)
Zinc was chosen for its durability and appearance over time.
The rectangular shape of the shingles is due to their geometric repetition on the façade, which evokes the stone of old buildings without overpowering the whole.
This linear and symmetrical interpretation balances the relatively complex geometry of the building and offers a subtle echo of Narva’s architectural past.





