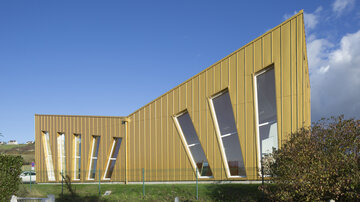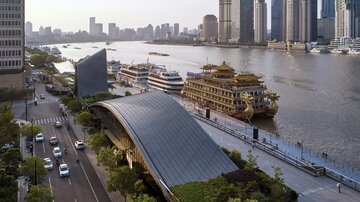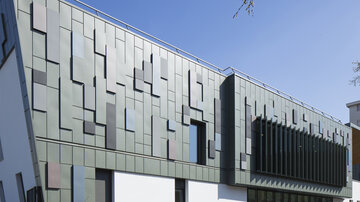
Lycée Colette Le Bret, Aizenay (France)
- Location Aizenay, France
- Architects CRR Écritures Architecturales
- Technique(s) MOZAIK, Perforation, VMZINC Standing seam
- Aspect(s) AZENGAR
- Application Type Facade, Roofing
- Contractor(s) Le Lorec Garandeau - Groupe Le Lorec
- Copyright Paul Kozlowski
Straw and zinc
Between 2000 and 2024, the population of Aizenay almost doubled, growing from 6,000 to almost 11,000 inhabitants.
A demographic boom that fully justified the construction of a new high school to accommodate 850 students.
The establishment was built on the outskirts of the town, in an area that already had a secondary school and a primary school. The first challenge for the new facility was to blend in with the hedged farmland that is typical of rural Vendée.
The second challenge was to meet high environmental standards, with a strong focus on low-carbon construction.
Local and global: the roadmap was set. In response, the architects of CRR Écritures Architecturales simultaneously mobilised materials and companies in the region, while setting themselves the highest environmental performance standards in the country.
So, rather than opting to use just a single material, they followed the “right material in the right place” strategy.
The mixed structure uses low-carbon concrete and a timber frame around an internal street. The orientation of the building encourages natural light. The wall insulation is particularly innovative and unprecedented on this scale and in this type of programme.
In both winter and summer, the 12,000 bales of straw supplied by local farmers guarantee the thermal performance of the exterior walls, which also feature a mix of materials. To the north and east, facing the countryside, the façades are clad in wood.
To the south and west, the façades exposed to the prevailing winds from the sea are clad in zinc, a more resistant and urban material for this façade facing the town centre.








































