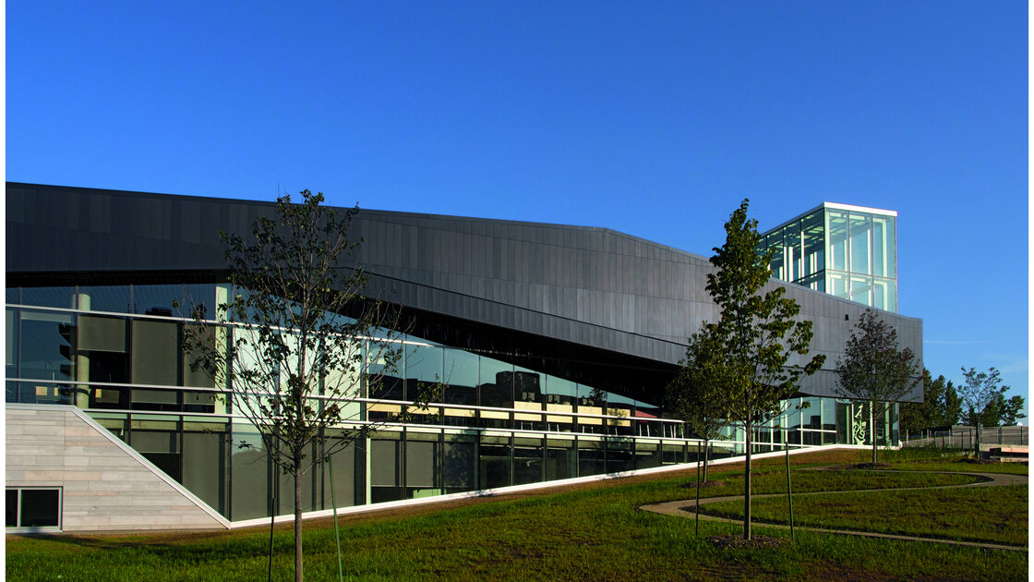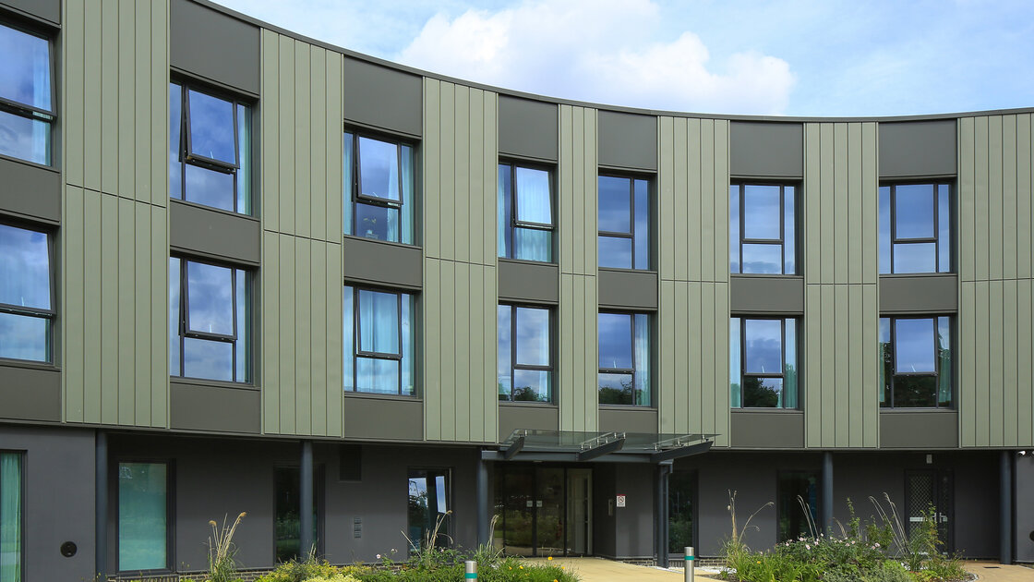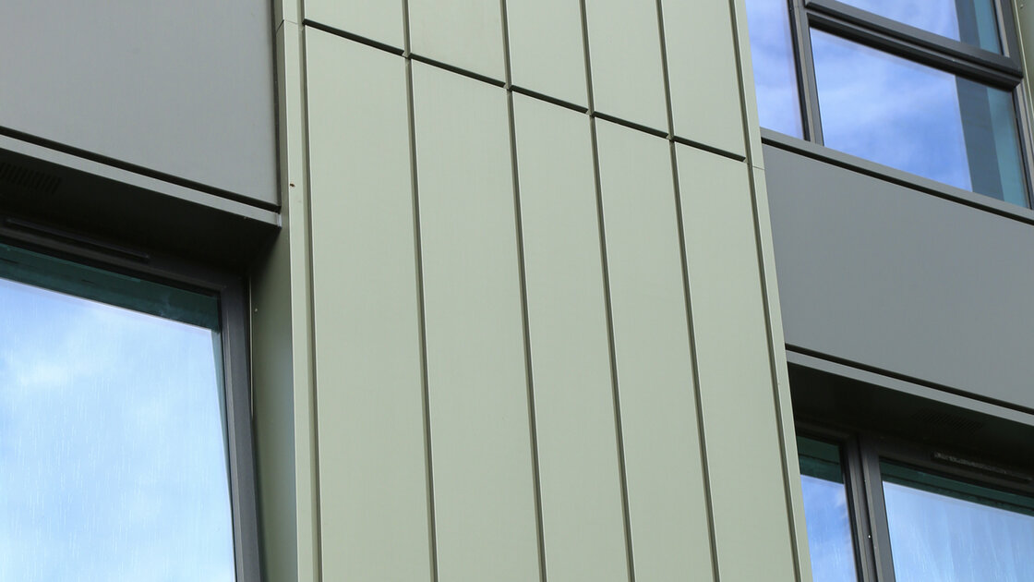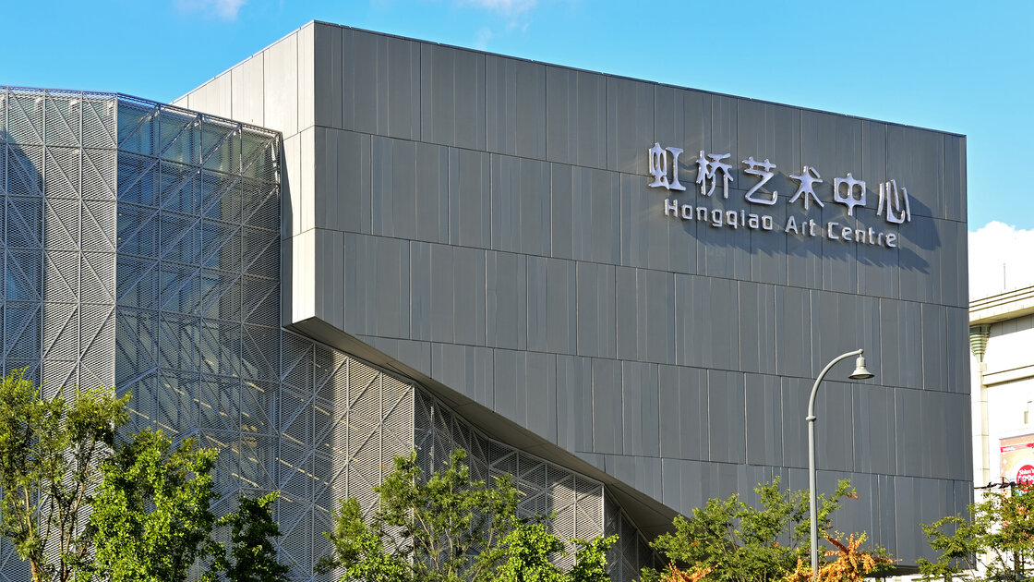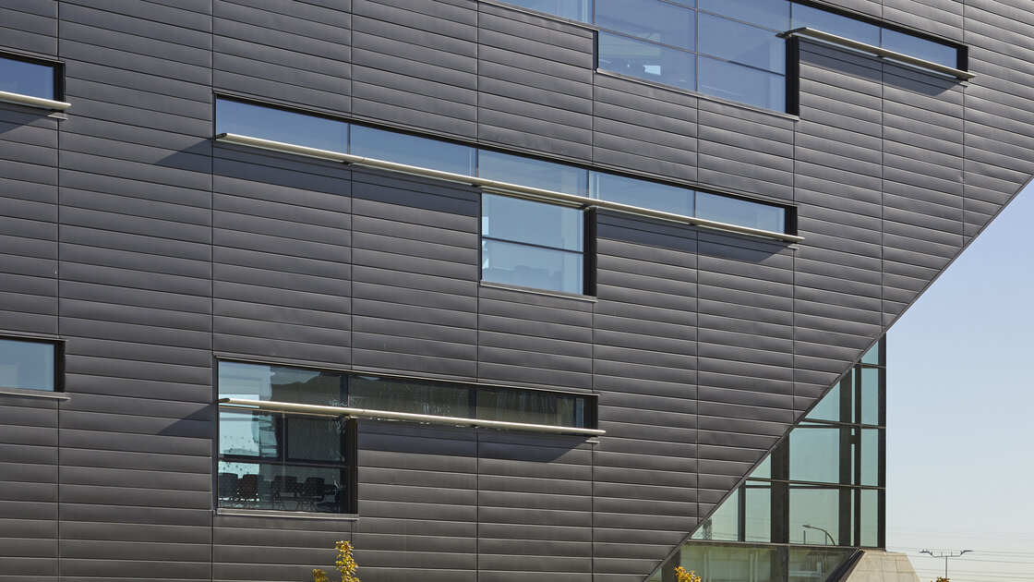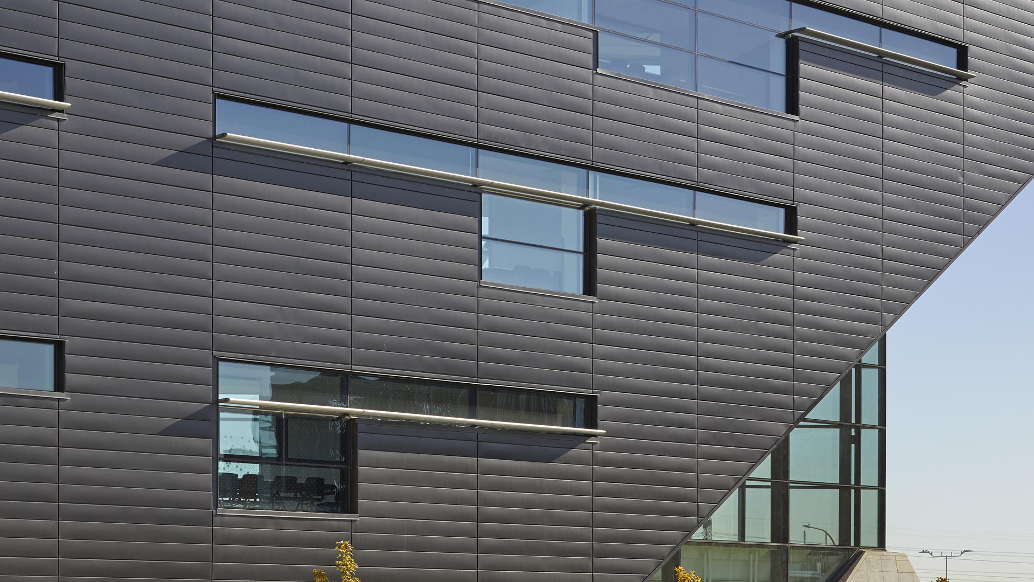
Interlocking panel
- Facade
- Clips
- Hidden
- Reveal
- Interlocking panel
- Interlocking attachment with concealed fastening
- Range of components offering a wide variety of all flashing details
- Vertical or horizontal installation
General information
The Interlocking panel system is designed for any facade to be cladded with a rainscreen system, for both new and refurbishment projects.
It involves installing interlocking panels on metal or wood framework fixed to the supporting structure (masonry or metal structure).
The metal facade panels are simply connected by the use of an interlocking groove giving the elegant appearance of a recessed joint.
Panels can be perforated.
Areas of application
Suitable for both renovation projects and new buildings.
All types of buildings : commercial, public buildings, collective and individual housing.
Technical data
| Thickness | 1 mm |
| Centre to centre distance | 200 mm - 250 mm - 300 mm |
| Weight (kg/m2) excluding framework | 11.18 - 10.40 - 9.85 |
| Length | From 500 mm to 6000 mm |
| Joint width | 10 or 20 mm |
Finishes
See all aspects-
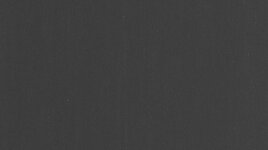 ANTHRA-ZINC
ANTHRA-ZINC -
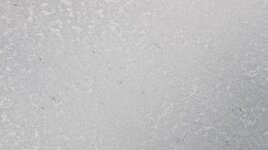 AZENGAR
AZENGAR -
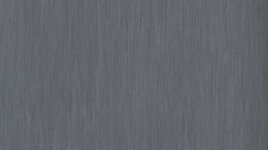 PIGMENTO Blue
PIGMENTO Blue -
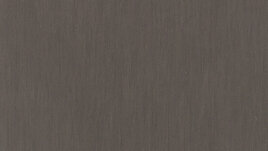 PIGMENTO Brown
PIGMENTO Brown -
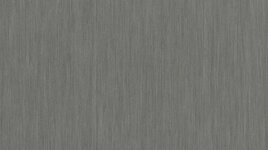 PIGMENTO Green
PIGMENTO Green -
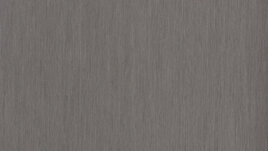 PIGMENTO Red
PIGMENTO Red -
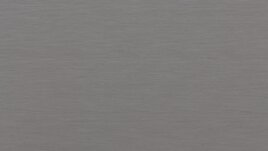 QUARTZ-ZINC
QUARTZ-ZINC
Documents and drawings
Please enter your E-mail address. We will send you the download link by mail.
Installation
See all our installation videos-
The panels can be laid vertically or horizontally. The choice of direction implies different aesthetics and technical solutions for the main flashings.
A range of standard accessories has been designed for the main flashings:
- External and interior corners,
- Top and bottom pieces,
- Window lintels, etc.
