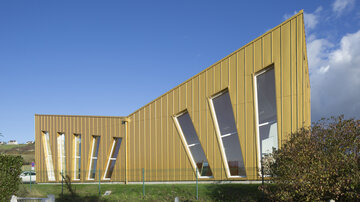
GreenSpace Gijón (Espagne)
- Location Gijón, Spain
- Architects Eladio Rodríguez;Emase Arquitectura;Eugenia del Rio
- Technique(s) Perforation, VMZINC Standing seam
- Aspect(s) QUARTZ-ZINC
- Application Type Facade
- Copyright Copyright: ALL RIGHTS RESERVED taniadcrespo@gmail.com;Tania Crespo
Bioclimatic reference
The first zero-emission office building in the Asturias region, Greenspace PCTG incorporates active and passive systems that make it a benchmark in terms of construction process, accessibility, sustainability, energy efficiency and technology, culminating in LEED Gold certification.
Designed by EMASE Arquitectura (Madrid), this 1,488m2 2-storey building with a basement level and garage is based on the principles of bioclimatic architecture.

A photovoltaic pergola protects the building from the thermal load of radiation and the photovoltaic system allows any energy that has been produced but not consumed to be fed into the grid. For this building, the architects opted for a ventilated facade, built on a timber frame with internal and external insulation, triple glazing and a green roof to reduce the heat island effect.
The structure is clad in QUARTZ-ZINC® standing seam, which has been perforated in places.
This choice was guided by the desire to take advantage of natural light while maintaining a high level of thermal comfort, and reinforced by the material’s durability and longevity properties.




