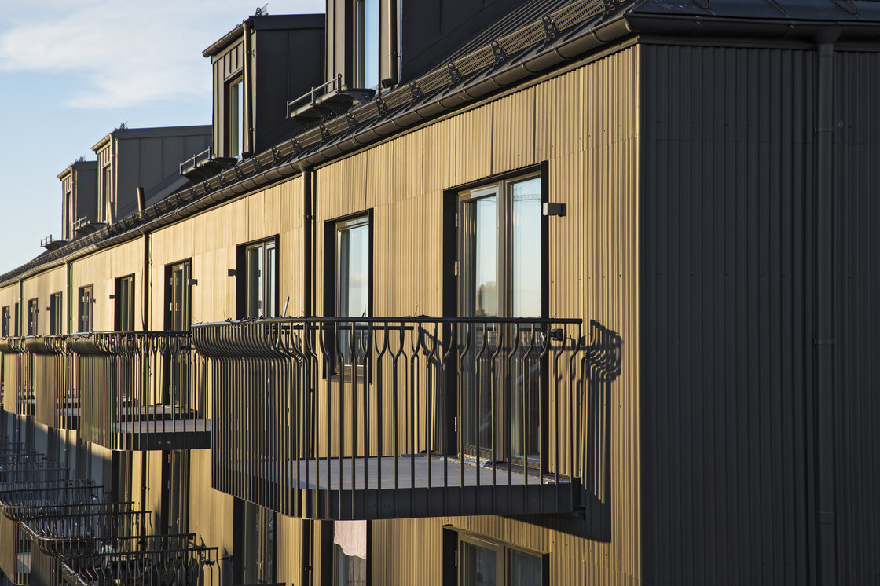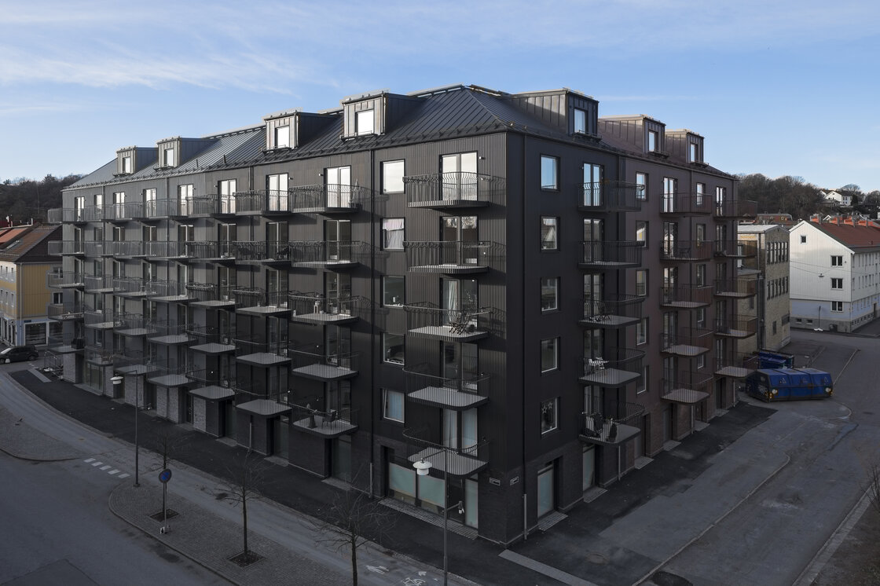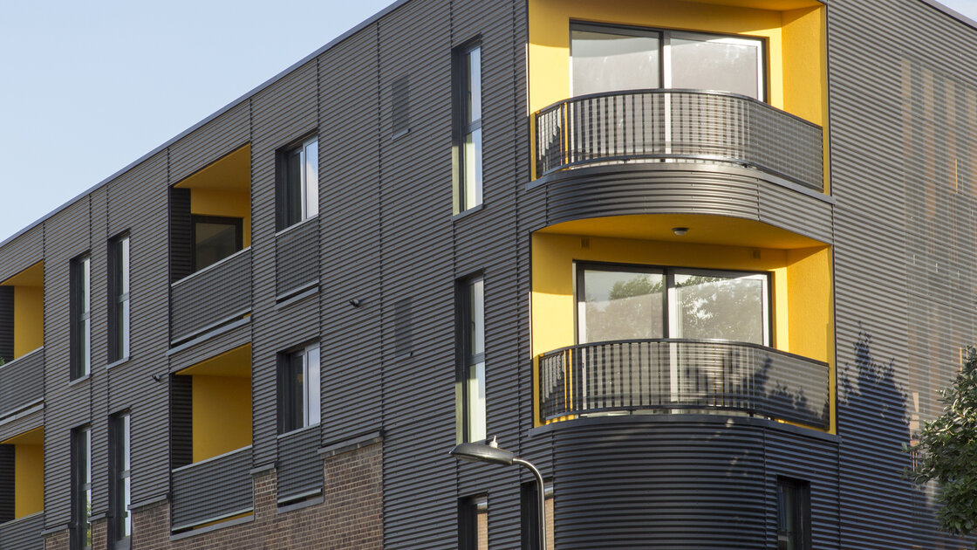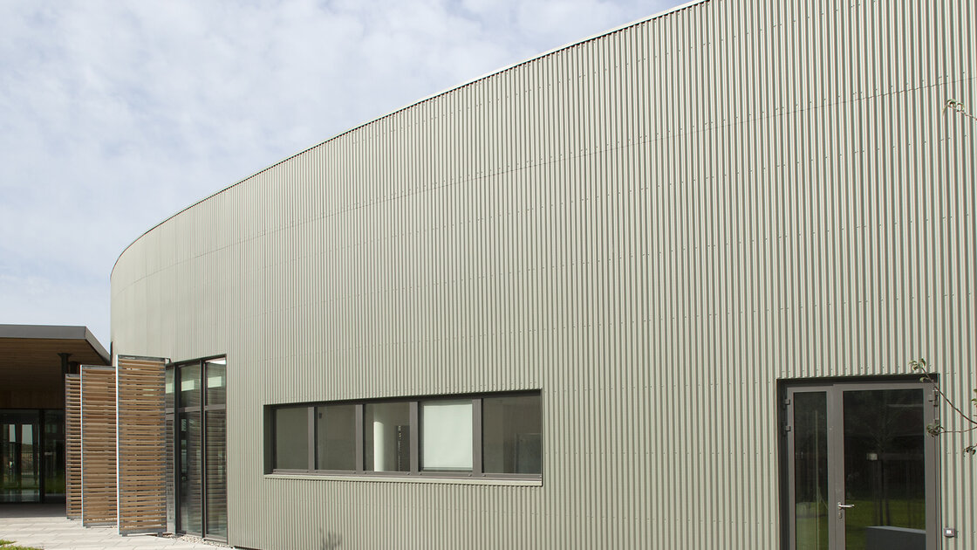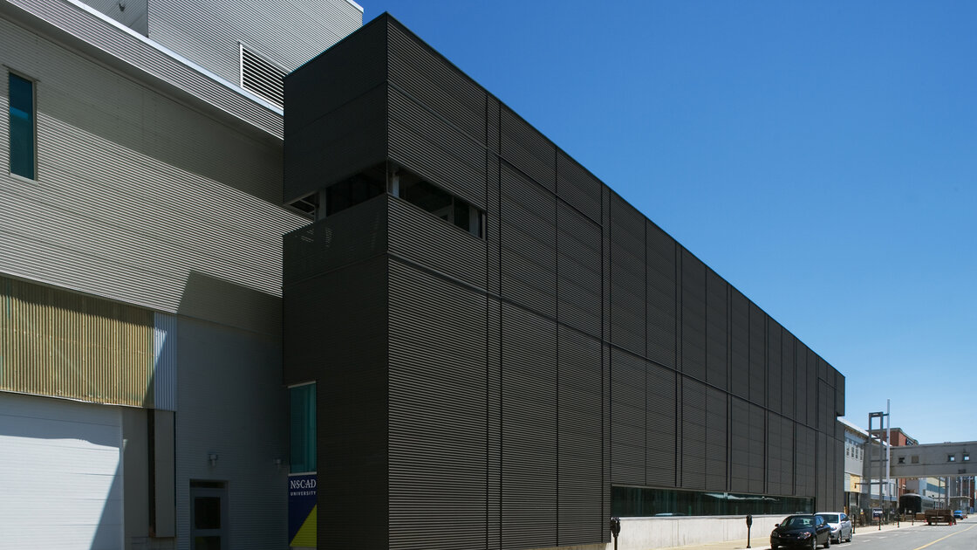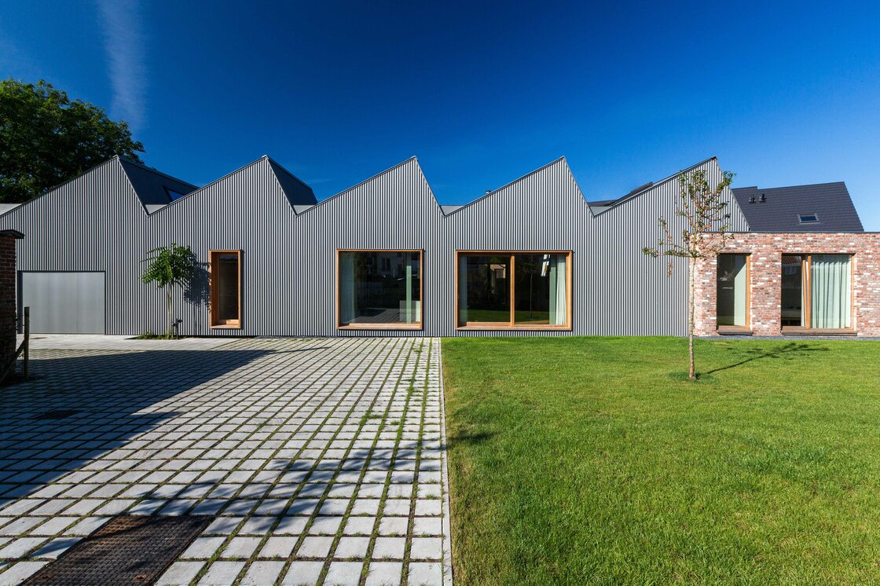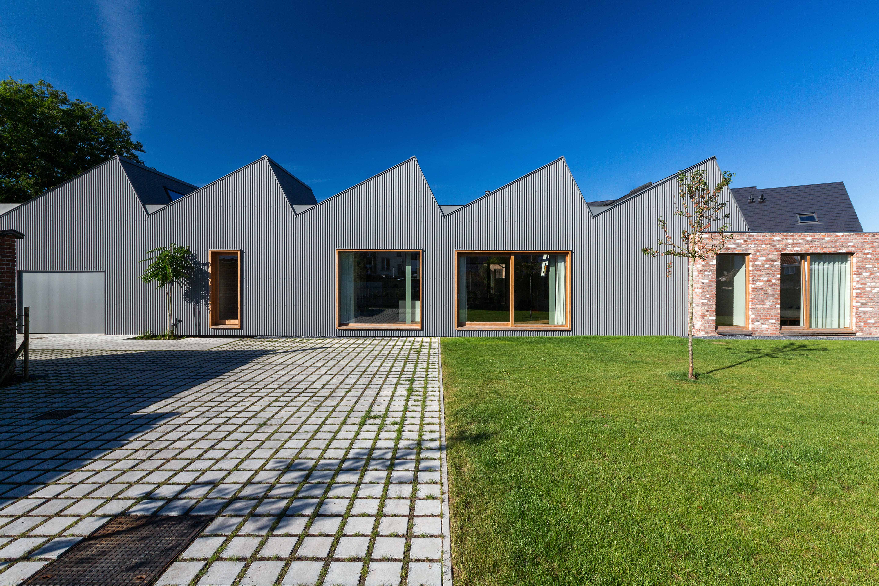
Corrugated (Sine Wave) panel
- Facade
- Screws
- Visible
- Overlapping
- Sinus profile
- Horizontal or vertical installation
- Fast and easy installation making it a cost effective solution
- Rhythmic wave provides a more industrial aesthetic
General information
VMZINC Sine Wave is a corrugated profile in zinc that can be fixed to a wooden or a metal framework. This is one of the few VMZINC facade systems that relies on visible fasteners. The system can be used to clad walls both horizontally and vertically. Sine Wave can be installed on a roof, however a secondary waterproofing layer is required.
Areas of application
All types of buildings: commercial, public buildings, collective and individual housing
Suitable for both renovation projects and new buildings.
All types of buildings: commercial, public buildings, collective and individual housing
Technical data
| Material Thickness | 0.8mm (0.031") or 1.0mm (0.039") |
| Corrugation Dimensions | 2.67" W x 7/8" H (67.8mm x 22.2mm) |
| Maximum Dimension | 10'-0" Length (3.04m) |
| Minimum Dimension | 6'-0" Length (1.8m) |
| Max Length Coverage | 29 3/8" x 9'-6" (746.1mm x 2.89m) |
| Weight | 23.25 SF per Panel ~2.0 lbs per SF |
Finishes
See all aspects-
 ANTHRA-ZINC
ANTHRA-ZINC -
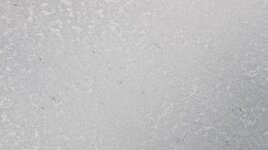 AZENGAR
AZENGAR -
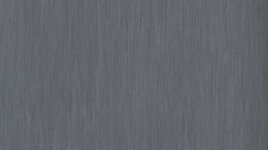 PIGMENTO Blue
PIGMENTO Blue -
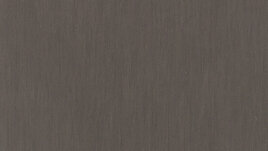 PIGMENTO Brown
PIGMENTO Brown -
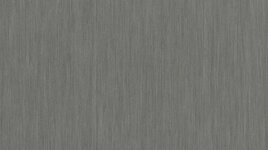 PIGMENTO Green
PIGMENTO Green -
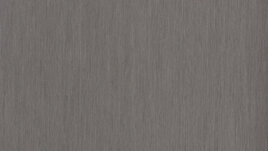 PIGMENTO Red
PIGMENTO Red -
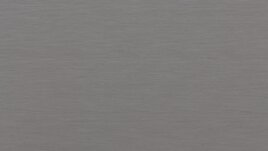 QUARTZ-ZINC
QUARTZ-ZINC -
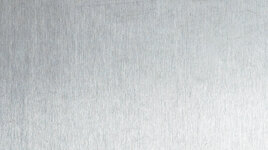 Natural zinc
Natural zinc
Installation
See all our installation videosDescription
The panels are installed in a sequential order from bottom up. Panels are fixed in place with exposed stainless steel screws on every other wave. The panels should be installed with the protective film in place. Protective film is recommended to be removed within 60 days post installation.
-
The VMZINC Sine wave panels are through fixed onto a timber or metal substructure (galvanized steel 1.5mm or Aluminium 2.2mm) spaced at between 800mm and 1200mm depending on project loadings. All fasteners must be stainless steel.
For panels over 3m in length, holes must be slotted to allow for expansion and contraction. A continuous 38 mm ventilated air gap is left clear behind the panels on the entire facade.
Continuous ventilation openings are made at the top and bottom.
The insulation panels must be sufficiently rigid and well anchored to their structure to prevent them from moving and blocking the ventilation space (refer to the insulation manufacturer's specifications).
The cladding supports must be at least 60 mm wide to support the panels correctly.
Any wood treatment products (fungicides, insecticides) must be dry and completely neutral to VMZINC.
Remove of the film
The plastic film must be removed within 2 months of installation. The film should be left on if other trades are working in proximity of the zinc. The film must not be partially removed.
.jpg?width=1120)
.jpg?width=1120)
.jpg?width=1120)
